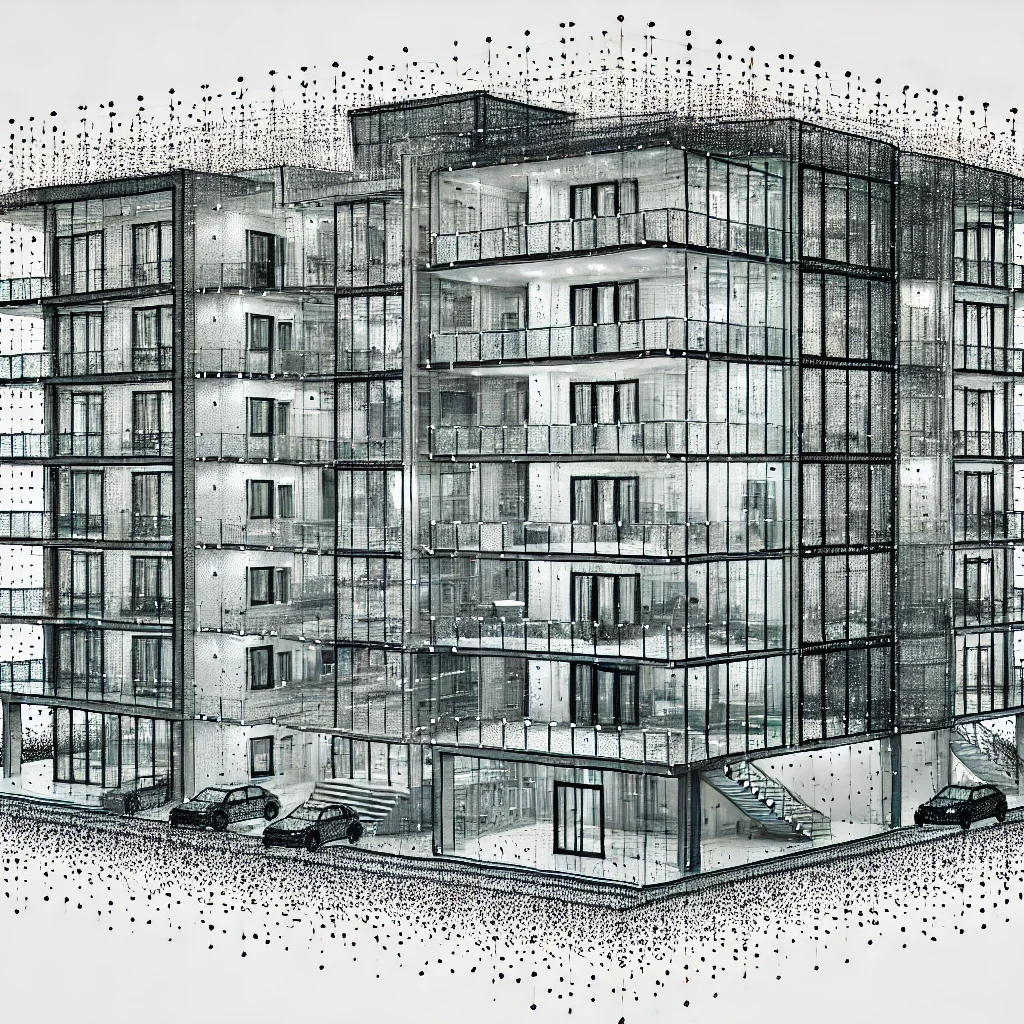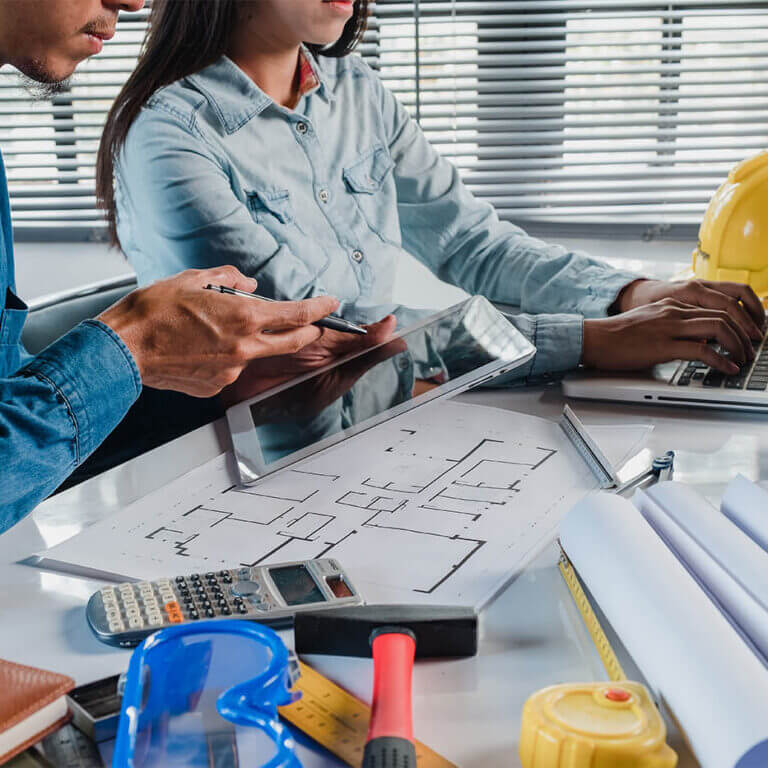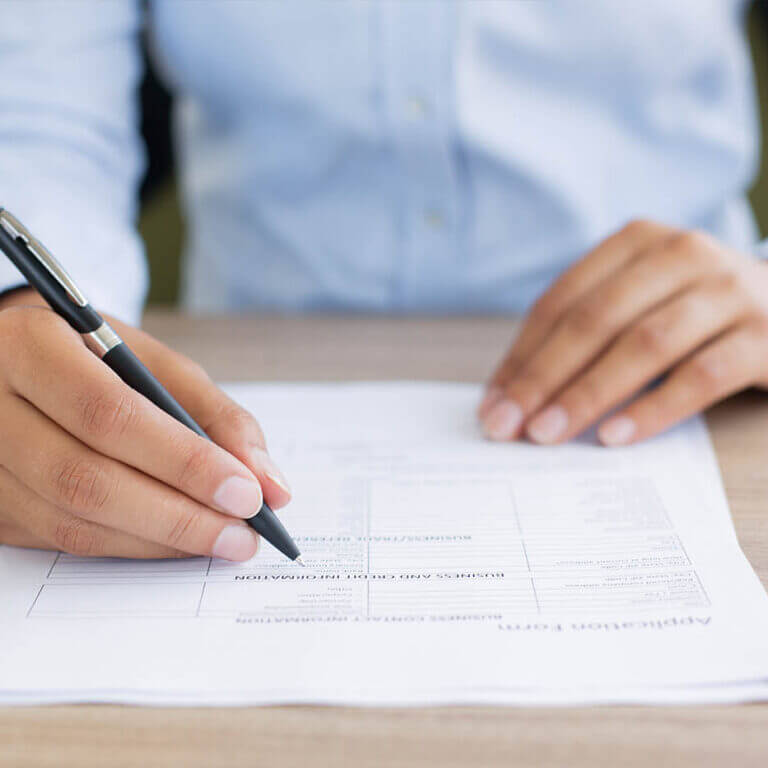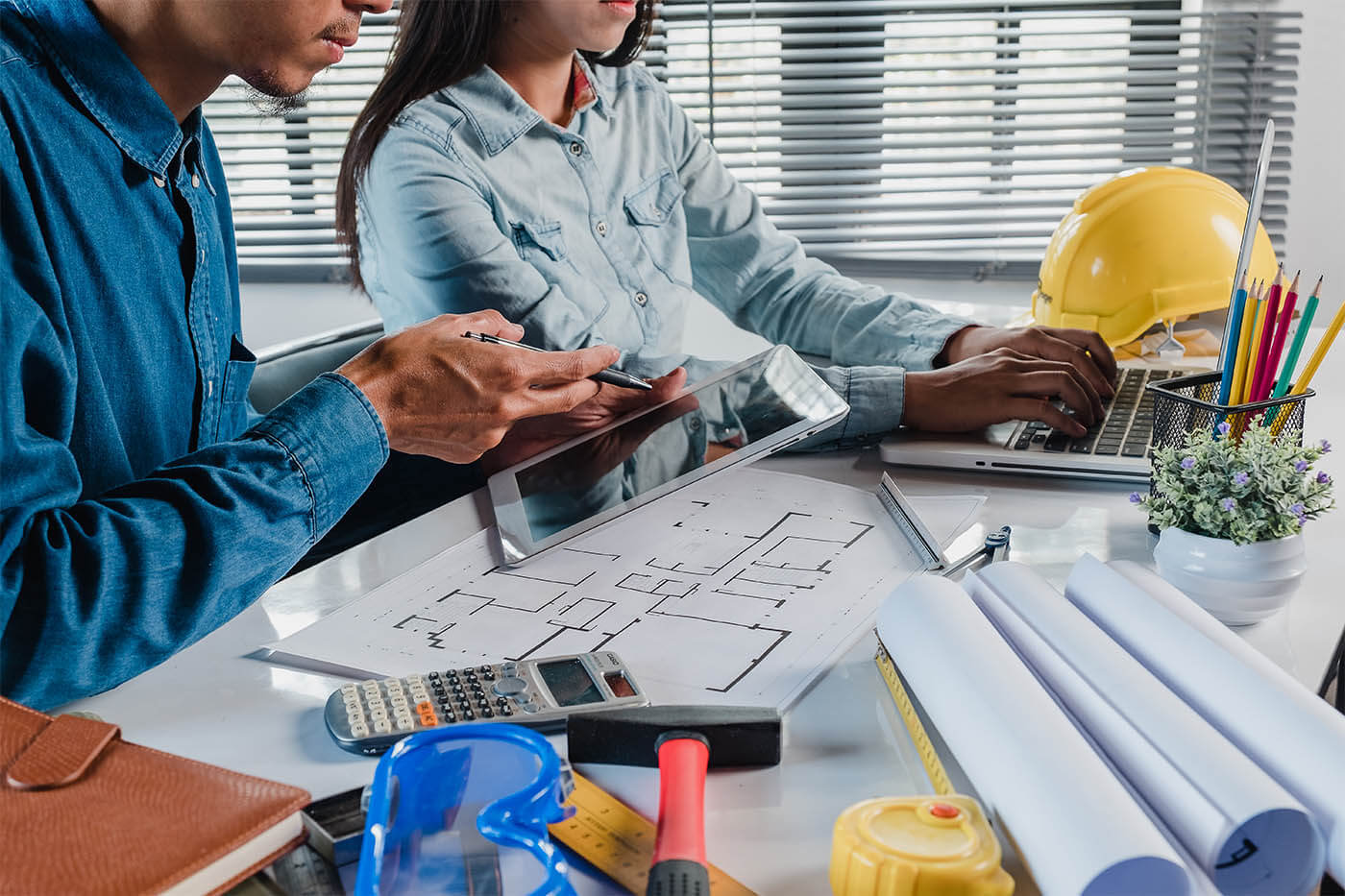SERVICES
Laser Scan As Built Drawings
Why Choose Laser Scanning for As-Built Drawings?
Laser scanning is transforming how as-built drawings are created. Unlike traditional ways of measurement, laser scanning enables fast, contactless data acquisition, resulting in a thorough and complete digital representation of your facility. This innovative methodology ensures:
- Accuracy: Laser scanners will capture millions of data points within a single scanning session, ensuring no detail is overlooked.
- Efficiency: Quick acquisition reduces disruption on site while increasing the delivery speed of a project.
- Versatility: For complicated geometries and hard-to-reach areas.
- Cost-Effective: The drastic decrease in errors with significant financial savings.
General usage of the service:
Our as-built drawings serve a wide range of industries and purposes such as:
- Renovations and Retrofitting: Clearly understand the existing conditions before the renovation of a project.
- Facility Management: Keep a record of your building correct for efficient operation and maintenance.
- Heritage and Preservation: Historic structures can be documented with precision to aid in preservation efforts.
- Construction Projects: Seamless communication and coordination among stakeholders are ensured with reliable as-built documentation.

Deliverables Tailored to Your Needs
We know each project is different. That is why we can provide as-built drawings in various formats to suit your needs:
CAD Format: For the professional who utilizes AutoCAD or a similar platform, our accurate 2D and 3D CAD drawings are perfect for showing the existing conditions of your building. From floor plans to elevations, each line and dimension is carefully drawn.
BIM (LOD 300): We provide BIM models at Level of Development 300 for our BIM clients. Level of Development 300 includes accurate geometry and the most important data, positioning these models for use in design, construction coordination, and facility management.
STEPS
The Application Process

01MEETING
The client sets the specifications of the survey

02COMPLETION
Drawings are submitted to the client for comments

03APPROVAL
Digital map is extracted to the format requested

